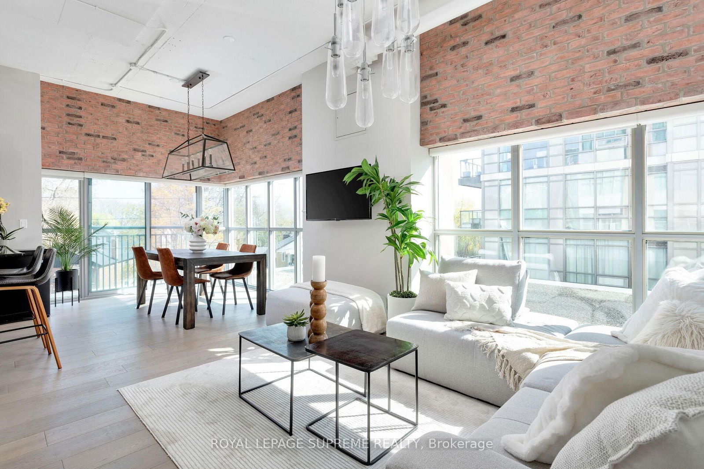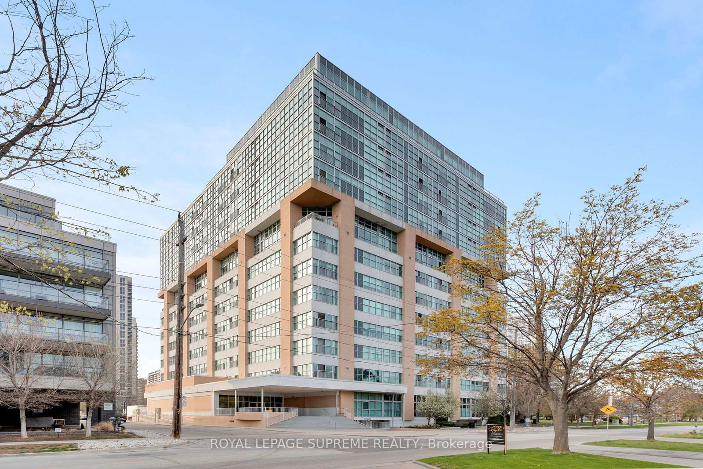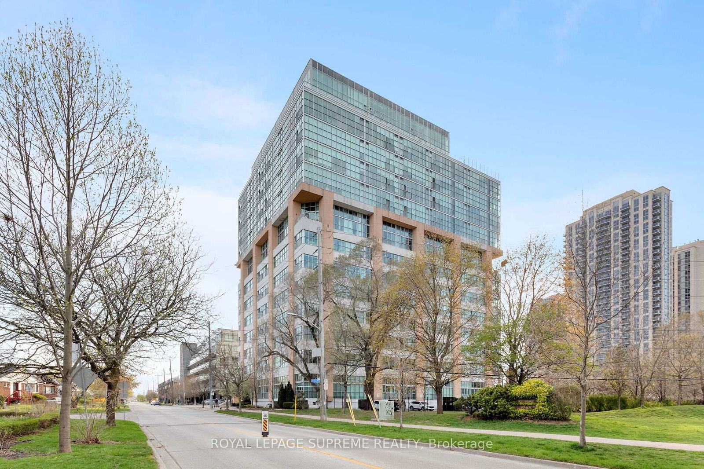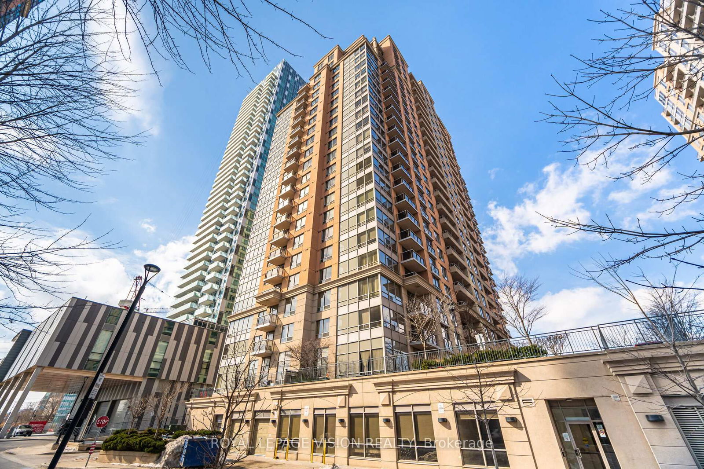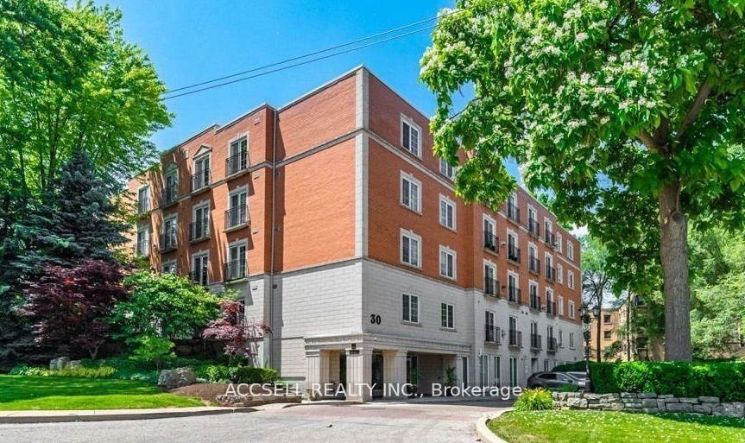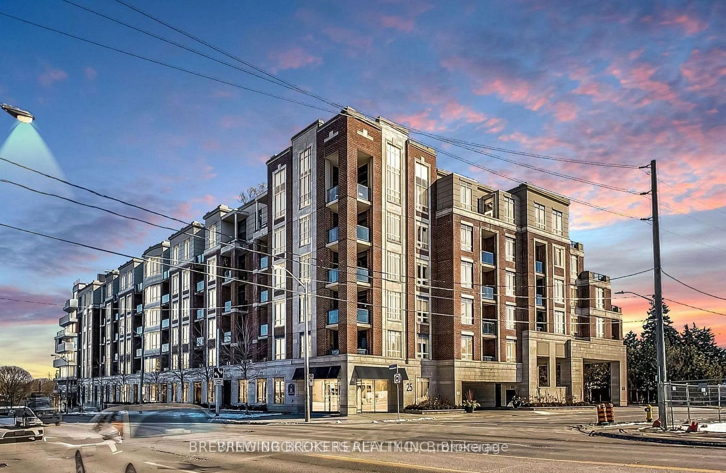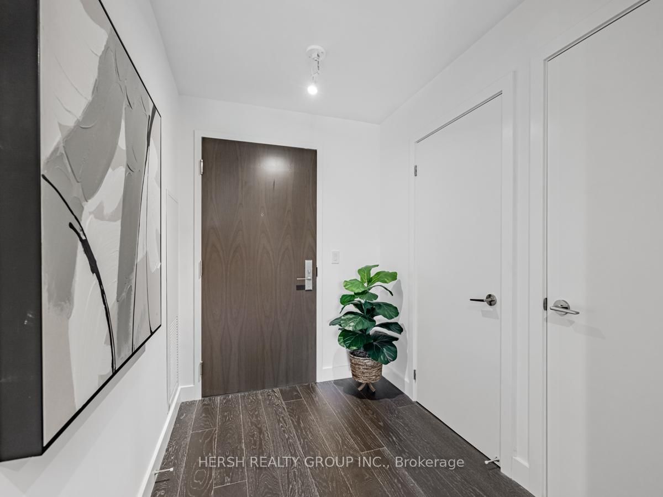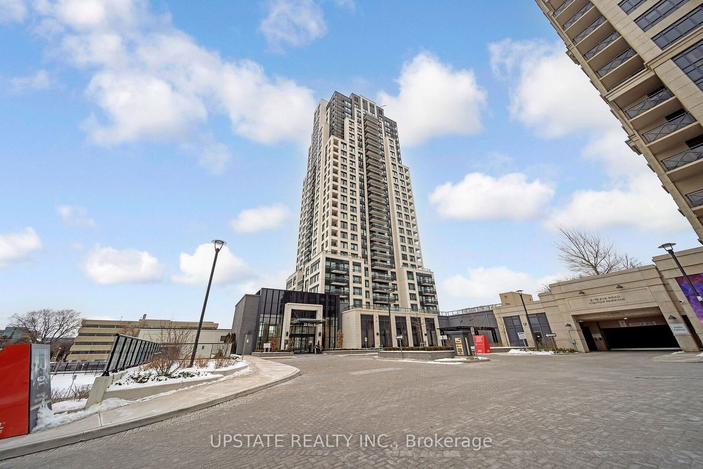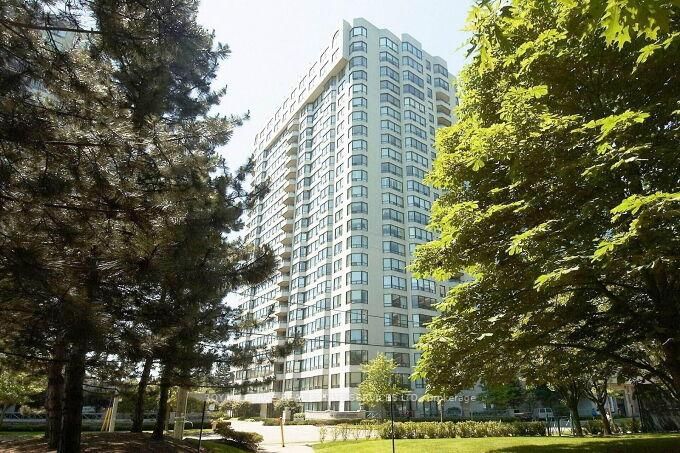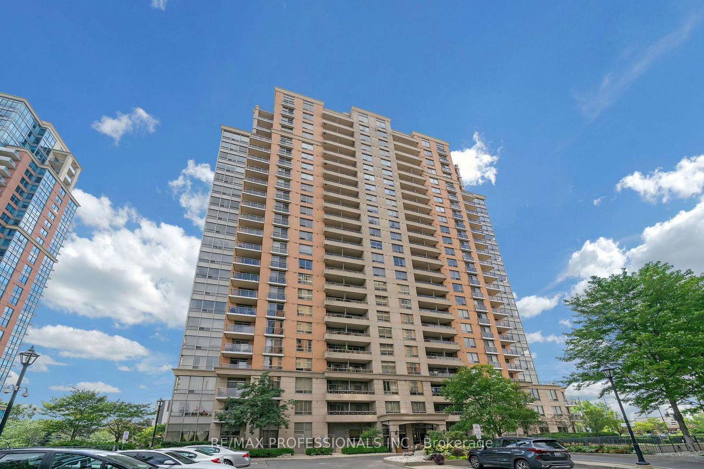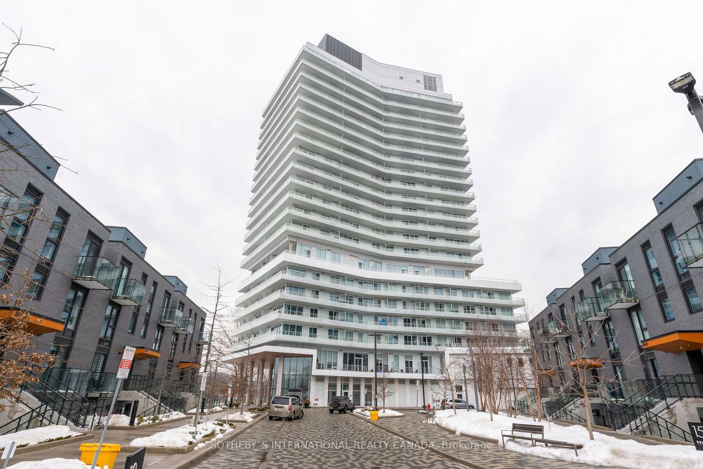Overview
-
Property Type
Condo Apt, Apartment
-
Bedrooms
2
-
Bathrooms
2
-
Square Feet
1200-1399
-
Exposure
South West
-
Total Parking
1 Surface Garage
-
Maintenance
$1,118
-
Taxes
$3,490.61 (2024)
-
Balcony
Jlte
Property description for 209-2 Fieldway Road, Toronto, Islington-City Centre West, M8Z 0B9
Property History for 209-2 Fieldway Road, Toronto, Islington-City Centre West, M8Z 0B9
This property has been sold 4 times before.
To view this property's sale price history please sign in or register
Local Real Estate Price Trends
Active listings
Average Selling Price of a Condo Apt
April 2025
$610,395
Last 3 Months
$602,199
Last 12 Months
$613,171
April 2024
$650,800
Last 3 Months LY
$628,009
Last 12 Months LY
$651,086
Change
Change
Change
Historical Average Selling Price of a Condo Apt in Islington-City Centre West
Average Selling Price
3 years ago
$716,624
Average Selling Price
5 years ago
$593,800
Average Selling Price
10 years ago
$331,726
Change
Change
Change
Number of Condo Apt Sold
April 2025
39
Last 3 Months
39
Last 12 Months
41
April 2024
67
Last 3 Months LY
49
Last 12 Months LY
44
Change
Change
Change
How many days Condo Apt takes to sell (DOM)
April 2025
29
Last 3 Months
32
Last 12 Months
32
April 2024
26
Last 3 Months LY
29
Last 12 Months LY
27
Change
Change
Change
Average Selling price
Inventory Graph
Mortgage Calculator
This data is for informational purposes only.
|
Mortgage Payment per month |
|
|
Principal Amount |
Interest |
|
Total Payable |
Amortization |
Closing Cost Calculator
This data is for informational purposes only.
* A down payment of less than 20% is permitted only for first-time home buyers purchasing their principal residence. The minimum down payment required is 5% for the portion of the purchase price up to $500,000, and 10% for the portion between $500,000 and $1,500,000. For properties priced over $1,500,000, a minimum down payment of 20% is required.

